Welcome to 3221 Stonecrop in Bellingham Washington…… Where luxurious living and lifestyle meet.
Perched above Barkley Village with views of downtown and Bellingham Bay, you will marvel at this exquisite executive home and all it has to offer. This large, open floor plan (4908 sq ft!) with five huge luxurious bathrooms, SIX HUGE BEDROOMS, an open chefs kitchen with top of the line appliances, and huge west facing floor to ceiling (20+ feet tall) windows for plenty of natural sunlight. Don’t forget the awesome elevator that will take you from large family room area on lower level, up to main level living kitchen/living/office areas, up to the unbelievable master bedroom/bedrooms upstairs!
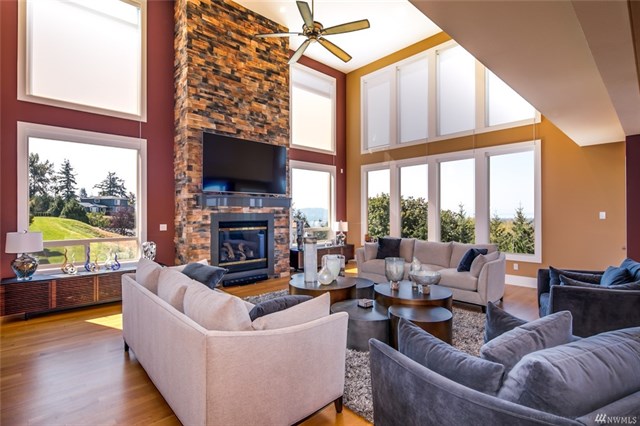
Open Livingroom with floor to ceiling windows facing West for lots of sunlight, and views of downtown Bellingham, Barkley Village and Bellingham Bay!
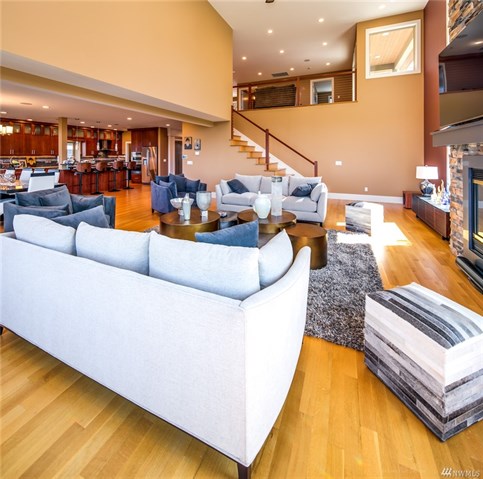
s
Livingroom opens to chefs kitchen and leads upstairs to a fantastic sitting area, stunning Master Bedroom and two more large bedrooms (large bathroom and elevator entrance as well).
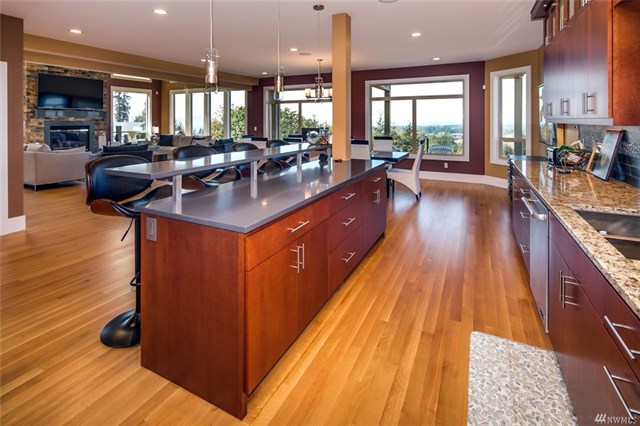
Large open floor plan where the kitchen flows to the both the high ceiling livingroom and out to the large entertaining deck overlooking downtown and Bellingham Bay.
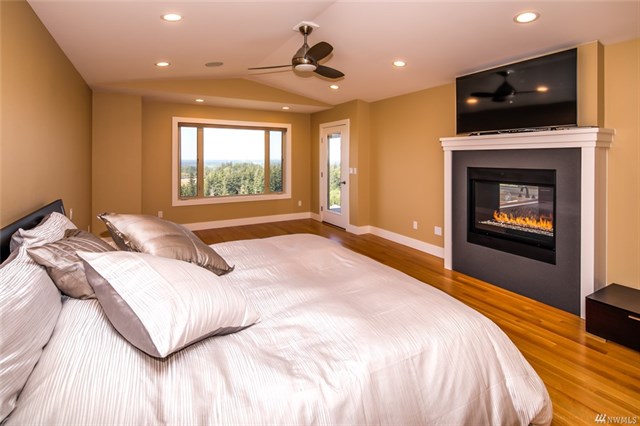
Huge Master Bedroom with “see through” fireplace going into the luxurious Master Bath. Enjoy morning coffee on your private deck, sit in the large sauna next to master bath too! Enjoy your own washer/dryer set in your massive Master closet as well!
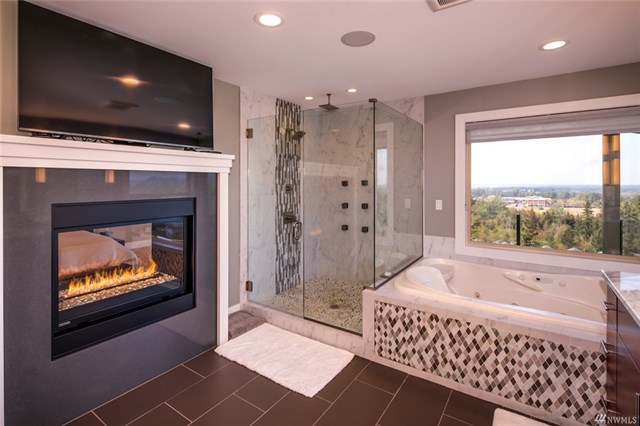
The Master Bathroom is a fantastic place to relax! The see through fireplace connects to Bedroom.
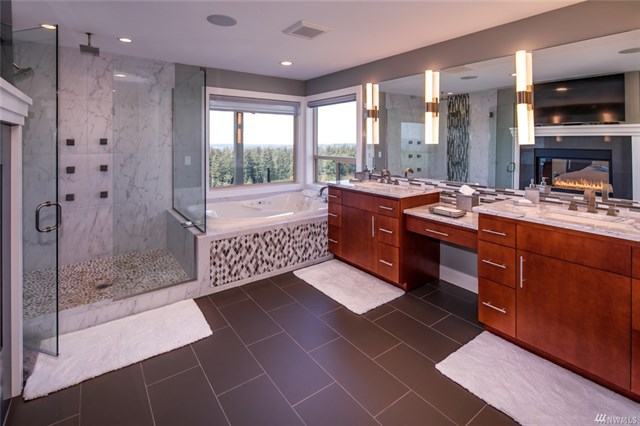
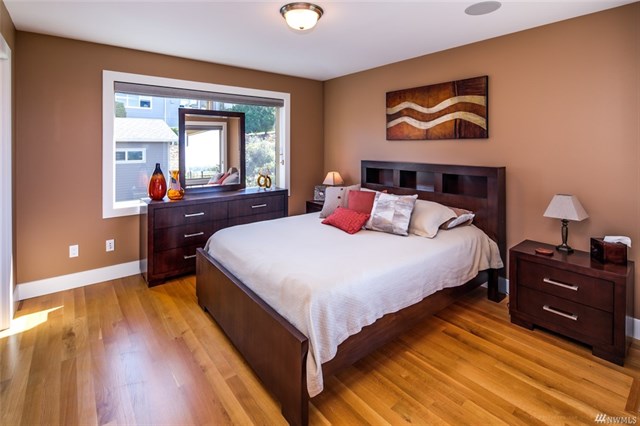
One of the six large bedrooms in this fantastic home!
There is much much more to see in this unbelievable home! Ask for more information by contacting me by email/phone/text!
- Built in 2017. Six bedrooms. 5 Bathrooms. 4908 square feet.
- Bellingham Bay Views from three large entertainment decks.
- Huge walk-in pantry. Convenient ELEVATOR to take you from floor to floor!
- Master bedroom with fireplace, tons of tilework, viewing deck and personal sauna!
For more home info, click here



Leave a Reply